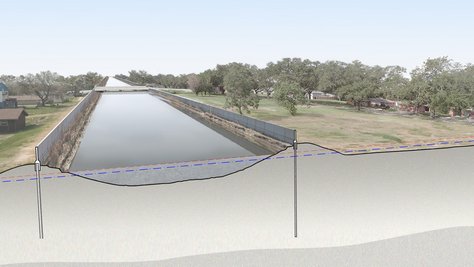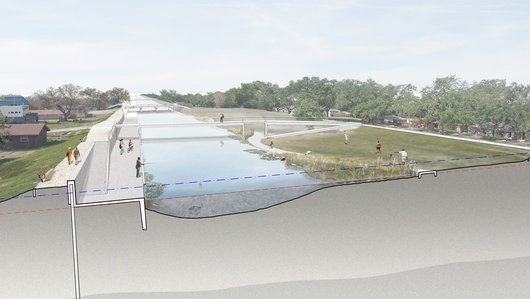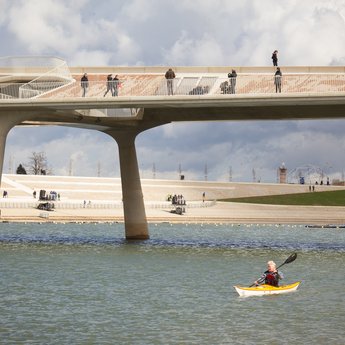Motive
City in the Delta
In 2005, Hurricane Katrina caused extensive devastation in New Orleans. Several key levees broke, and large parts of the city were flooded, resulting in more than 1800 deaths and $81 billion (USD) in damage. After Katrina, considerable effort was put into improving the dikes. Local architects, such as David Waggonner, advocated for the reconceptualisation of the city’s relationship with its natural surroundings and the characterisation of New Orleans as a ‘living city in the Delta’.
Dutch dialogues
In a series of discussions called the ‘Dutch Dialogues’, Dutch water experts and US stakeholders explored the options for a new water strategy for New Orleans. H+N+S were involved in the specialised field of water and design. Though the dialogues, a perspective was developed for the city: flooding would be limited by ample storage space for water (catchments) and water would become a visible, attractive and integrated aspect of the city. Following these dialogues, H+N+S was contracted as part of a US-Dutch team, to develop a concrete Water Management Strategy for the city.






















