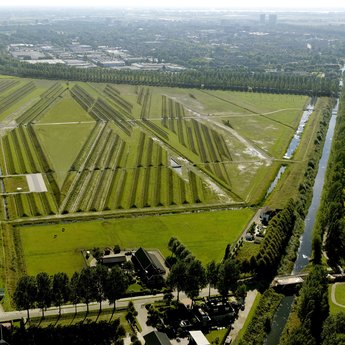Breeam certificate
Sustainability was a crucial priority in the design of the building. The building utilises (amongst other initiatives) green roofs and walls that positively contribute towards meeting the energy needs of the building, reduce CO2 levels, temporarily hold rainwater and provide a natural habitat for birds and insects.
BREEAM (Building Research Establishment Environmental Assessment Method) is an internationally recognised certificate for assessing the sustainability of buildings. The design for the new RIVM building has been awarded the highest possible ranking on this scale: ‘Outstanding’. This is the first time that a PPP (Public Private Partnership) has been assessed as ‘outstanding’. This is the highest score ever achieved for a project of this size and complexity. The design meets 94% of the BREEAM requirements.

















