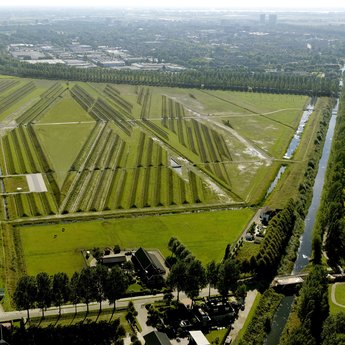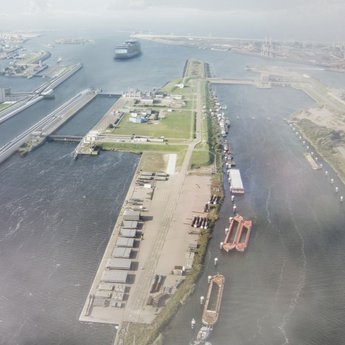Motive
The National Military Museum (NMM) was created through the merging of the former Army Museum and the Military Aviation Museum. The plan has been created and realised by the Heijmans Consortium, contracted through a so-called DBFMO contract (Design, Build, Finance, Maintain and Operate). This means that in addition to the design and realisation of the project, Heijmans is also responsible for the maintenance of the grounds and museum for the next 25 years.
Nature development
In addition to the construction of an attractive public museum, was the important task of contextualising the building within the surrounding landscape. The EHS (ecological corridors of the Netherlands) balance approach mandated the inclusion of certain acreages of woodland, heathland and grassland in the design. This nature will be monitored closely over the next 25 years so that what has been promised in the design, will be realised.









































