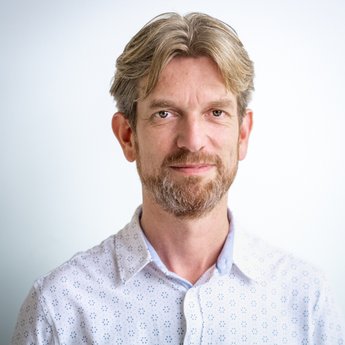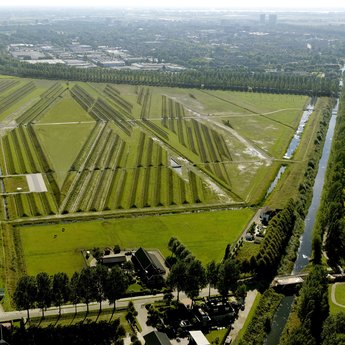Motive
The KEMA business park was constructed in the 1930's on the site of a former country estate in Arnhem. Over the years, the business complex has expanded and now extends down to the river. As a consequence, the original park-like atmosphere and architectural consistency of the site are no longer existent.
Modern country estate
Despite the unique historical value of the buildings and the landscape setting of the estate, the site has become ‘jaded’. Our new plan, called ‘Arnhem Estate’, will open, develop and revitalise the grounds into a modern country estate and, consequently, boost the popularity and accessibility of the site and increase its ecological and recreational value.





















