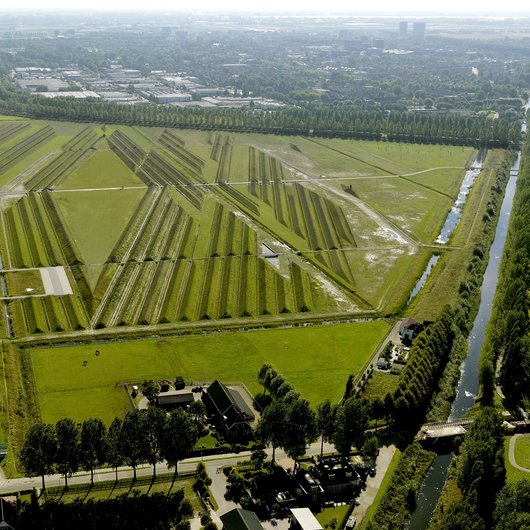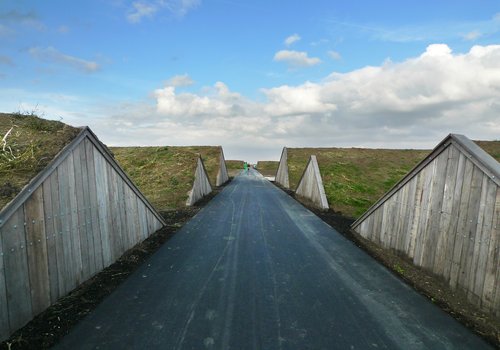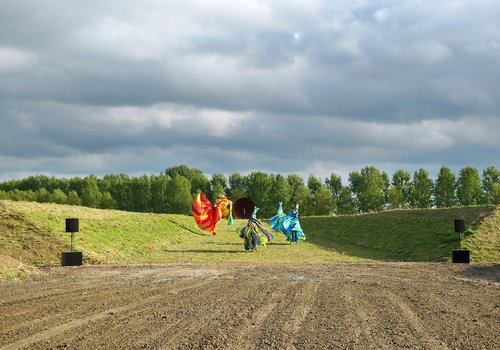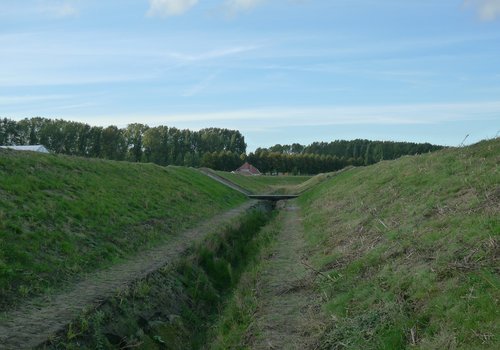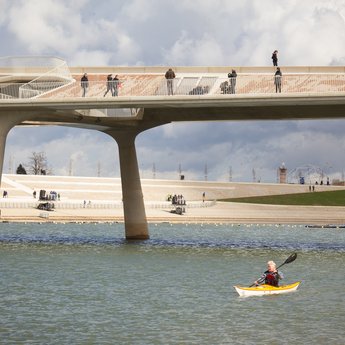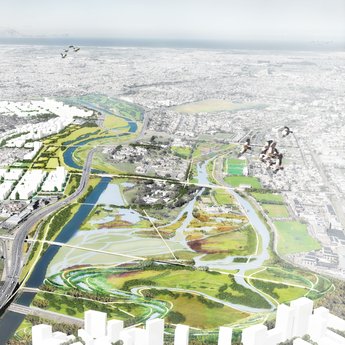Motive
After the Polderbaan (5th runway at Schiphol Airport) was opened for operation in 2003, residents in the area were disturbed by ground noise (low frequency noise caused by aircraft taking off). It was concluded that a 10dB reduction would seriously reduce the noise. Residents noticed that the noise was reduced when farmlands were ploughed. This was the starting point for a research into a noise-reducing landscaping.
