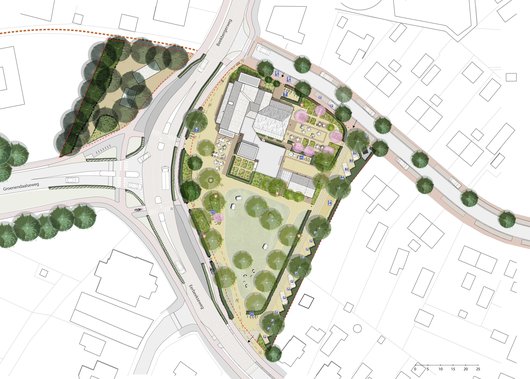Cause
Relaunch of a meeting place
Den Eikenboom is located on a former trade route on the edge of a farmer's es and was a popular resting place for people passing through and local residents. With the closure of Den Eikenboom, the meeting space has become obsolete, but the memories of the building and the place live on. The redevelopment creates space for a new meeting place for villagers and visitors.
























