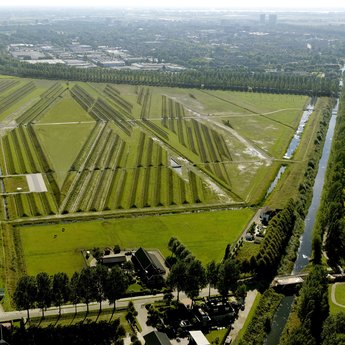Motive
The Citadel Park (25 ha.) is the largest urban park in the city of Ghent and has a high botanical value. The park, constructed in the 19 th century, is an important piece of cultural heritage and romantic architectural design. It is also the site for the Contemporary Art Museum, Museum of Fine Arts, the ICC Congress Centre and the Velodrome. Thus, the park also fulfils a practical function, in addition to its cultural, ecological and recreational value.
















