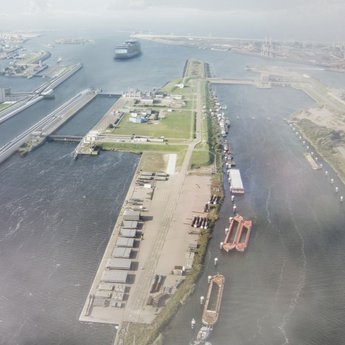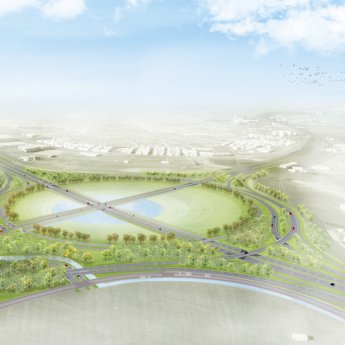The project set forth a radical transformation in the landscape surrounding the New Dutch Waterline (NDW) between the Amsterdam-Rhine Canal and the Lek. This includes the displacement of several objects of the NDW in order to widen the canal and relocate the dike. The development of the municipal business park ‘Het Klooster’ also has a major impact on the surroundings.
Lock + Canal
Third Chamber Princess Beatrix Lock

The Princess Beatrix lock in Nieuwegein is the largest monumental waterway lock in the Netherlands. This canal forms the most important direct connection between the ports of Rotterdam and Amsterdam. Due to the increasing number of ships passing through the Lek Canal, the Beatrix lock is starting to become a bottleneck. It has therefore been decided to construct a third lock and to widen the canal.
The Bigger Picture
In order to integrate landscape qualities of the peatland areas and inundation fields of the NDW, the design accentuates the long lines, water-rich character and openness of these landscapes. Additionally, the NDW’s monumental objects were relocated with a careful and consistent approach.

The route along the dike will be a straight line without bends and winding movement
The plan area is divided into two parts: the rural context of the Lek dike in the south and the Lek Canal in the north. The transition between these two parts is located at the Beatrix lock. At the same time, it is important to maintain rural coherence in a uniform way. Therefore, the route along the dike will be formed by a straight line without bends and winding movements.
During the construction of the Lek Canal and the Beatrix lock (opened in 1938), the original water line had to be relocated to its current position. Now, with the construction of the third lock chamber and widening of the canal, the water line had to be relocated yet again while preserving the cultural and historical significance of the NDW. The various key elements of the NDW are made recognisable and perceivable with a new dike profile as a route along the canal, which references the old linear dike.
A coherent and perceivable NDW

Historic profile
In the northern area of the site, bordering the flood lock complex, lies a part of the original dike that does not need to be relocated. The quality of this piece of dike is poor; subsided slopes, a temporary road to facilitate the construction process and overgrown plants have made the dike unrecognisable. The opportunity to strengthen the story and experience of the NDW is seized by reconstructing the historic profile of this dike.
Emphasising the bend
The bend in the canal route is emphasised to indicate the widening of the canal and relocation of the line dike. The historic profile and new profile end with concrete retaining walls to create a broad space overlooking the peatlands and, on the other side, overlooking the widened canal. The area between the bicycle track and footpath forms a resting point.

The profile of the newly added parts of the dike is simple and robust and is emphasised by a double row of poplar trees. This profile differs from the historic profile to avoid confusion and falsifying of the past. The new dike continues along the entire Lek Canal. In the southern area (beyond the watercourse in Schalkwijk) the profile is identical to the northern part, however without the diverted watercourse.
Dike profile


The Beatrix lock is a special complex and was designated as a national industrial monument. During the construction of the third lock chamber there was the opportunity to remove elements from the current lock complex that impaired the structure’s original architectural character. The control room of the lock was moved to a new strategic location between the second and third lock. By doing this, the current control room, including the bridge, became superfluous and could be removed.
Lock complex

The new lock chamber matches the first and second lock chamber in both colour and material. The new lock is secondary to the historic lock. The lock and built elements are below ground level (7.80 + NAP). The third lock eastwards from the path is a contemporary and robust element. The gates, surrounded by green slopes, provide the architectural expression of the operation of the new lock.
The objects of the NDW were relocated due to the planned transformations of the canal and dike. These objects were lifted by cranes and placed on new foundations as ‘objects trouvé' in the free space between the dike and the business park.
Objects Trouvé


The objects were turned and tilted to display their best sides. The large waterbodies surrounding the objects provide a reminder to the former inundation fields. The objects were placed perpendicular to the old dike of the waterline and at a similar distance from one another as in the original situation. Consequently, this adapted section of the NDW remains recognizable and retains its relation with the other parts of the New Dutch Waterline.






















