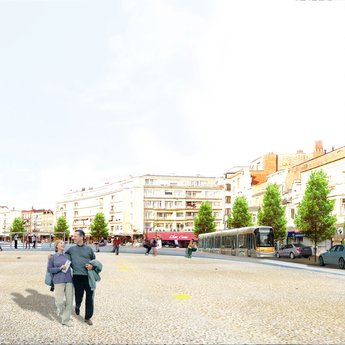OCCASION
THE ARTIS SQUARE
The Artisplein was designed in 2014 by landscape architect Michael van Gessel, who was a permanent advisor to ARTIS. In 2015, the square design with the characteristic brick 'carpet' was awarded the public prize of the Amsterdam Architecture Prize (AAP). What is special is that the square has been made publicly accessible: it lies outside the enclosure of the zoo. The demolition of the Geological Museum and the Flamingo Conservatory created a direct connection between the city and ARTIS. Everyone is now welcome to relax on the Artisplein with a free view of the flamingos in the Flamingo Pond and the spoonbills in the aviary of the Hollandse Polder, located on the north side of the square, with a water element in front of it. In addition to the 'carpet' of bricks, striking elements in the design are also the use of plants in pots and a brick 'runner' as the entrance to ARTIS Museum Micropia. A second carpet has now been designed in the same 'language', leading the visitor to the new entrance of the Groote Museum.














