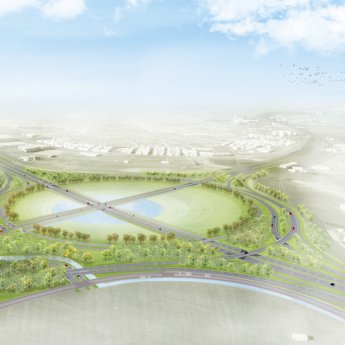Landscape as system
The barrier function of the ViA15 is reduced/minimised and the ViA15 is integrated to a maximum extent. Landscape connections and structural lines (spatial-historical, ecological, recreational, hydrological etc.) are continued to a maximum extent, are respected, reinforced or even repaired: improvement of networks is desirable, in any event there will be no deterioration.
The Bridge: a major task
The point where the A15 motorway and the waterway (Pannerdensch canal) intersect (both of the highest order) requires appropriate spatial development and landscape marking (perspective of the bridge as a major landscape ‘feature’). The bridge marks the end/beginning of the Betuwe landscape and also the transition of the Gelderse Poort nature reserve to the Arnhem urban region, however, without being a glaring icon. The bridge is a discrete engineered structure in the civil engineering tradition of the Directorate General of Public Works and Water Management.
























