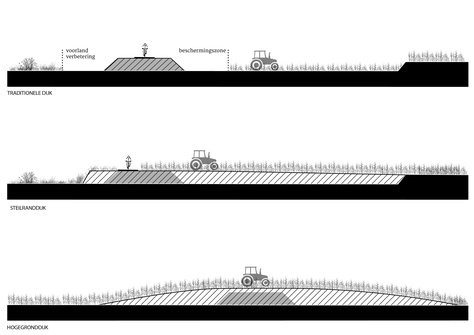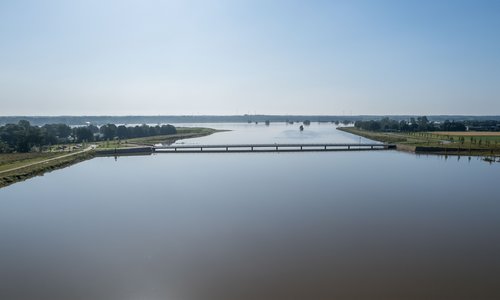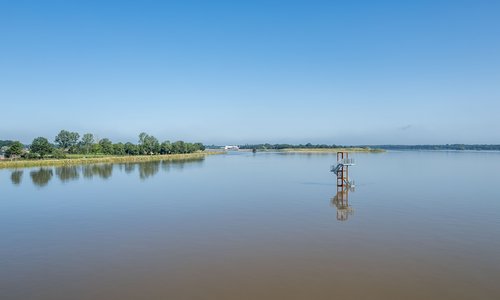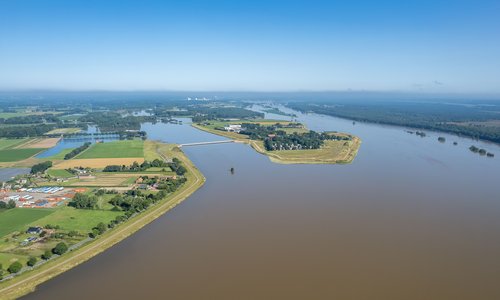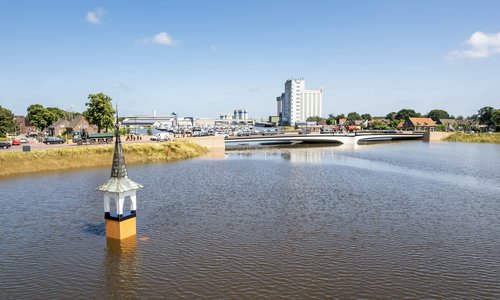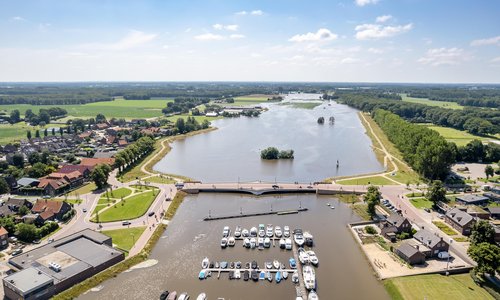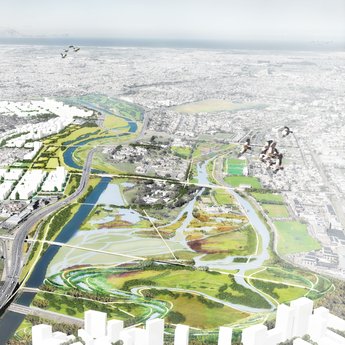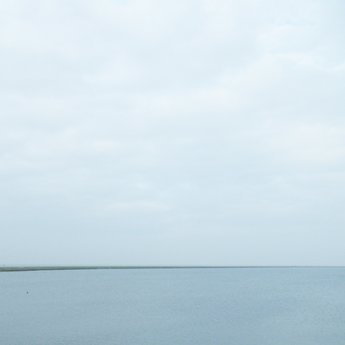Dike Construction
For the Room for the River project, there was already widespread attention for the approach to dyke improvement. It all starts after the high waters of 1993 and 1995. The high waters of that time woke us up. We have to keep working to keep the water under control. The Delta Plan for the Major Rivers was launched in 1995, in which dykes in the river area were strengthened at an accelerated pace.
Position of the Landscape Architect
At that time, dike construction was dominated by a technical approach, the role of the landscape architect was very small. This changed in the mid-1980s. There was an EIA requirement for all dike projects and the role of the landscape architect changed from stylist of the landscape to designer of the route. The Technical Advisory Committee for the Flood Defenses drew up a 'Guide to spatial design – dyke improvement as a design assignment', to which Lodewijk van Nieuwenhuijze from H+N+S also contributed.
H+N+S was involved in various dyke improvement projects from the start. The first project is Afferden-Dreumel. The plan for the 20 km long dike along the Waal arose from the idea that landscape design of dikes is an integral design assignment on the border of civil engineering and landscape architecture. The new 'tailored' dike profile, in which safety and a sturdy appearance come together, will be adopted as the standard profile for many subsequent projects.






